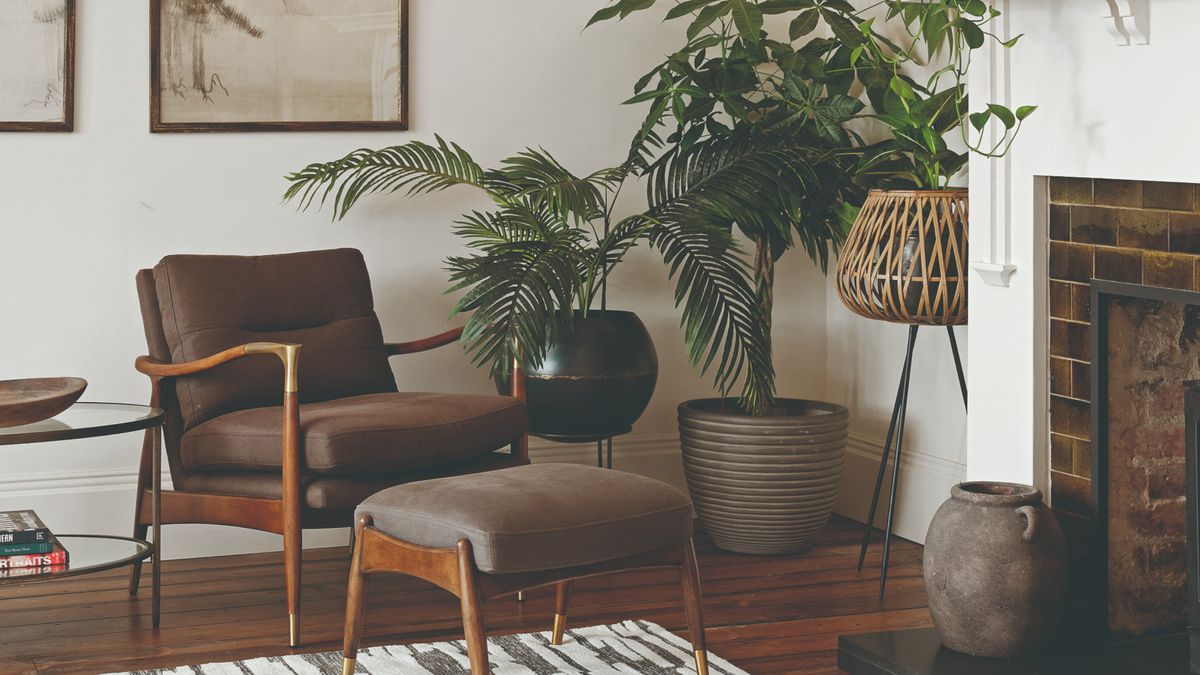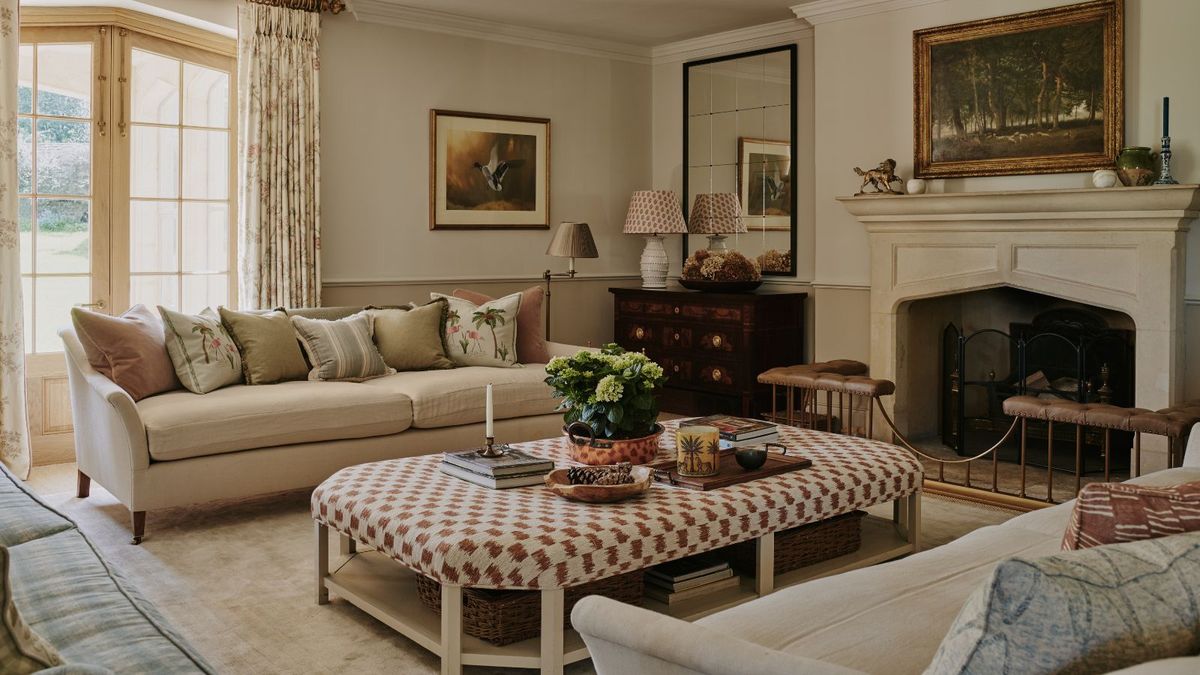Brownstoner’s Top 10 Insiders of 2024
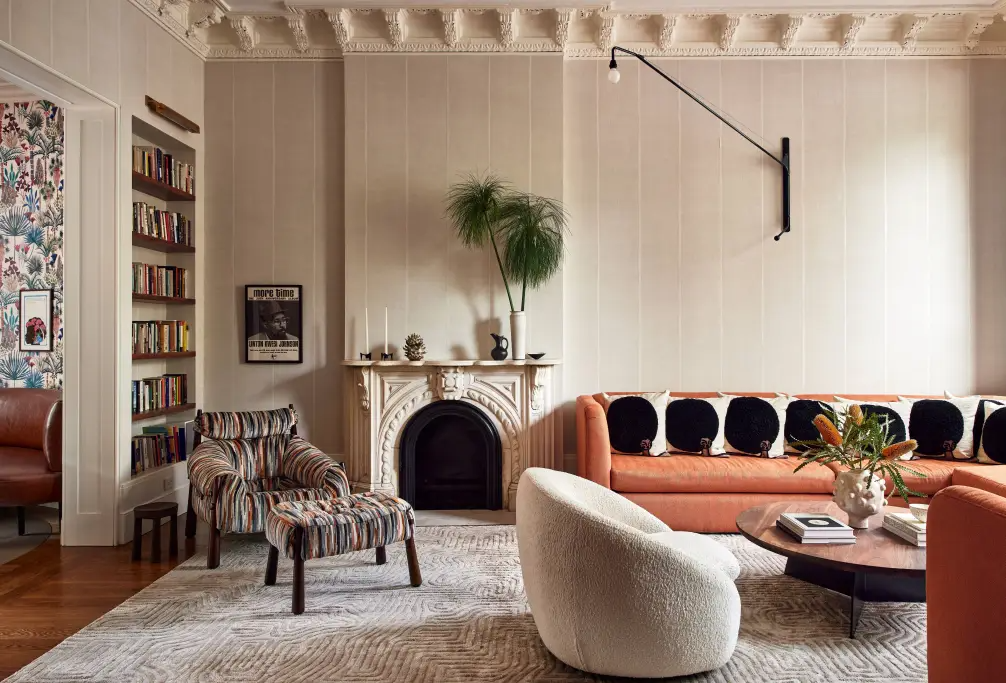


Interior design by Jennifer Morris of JMorris Design. Photo by Kate Sears
Each week Brownstoner’s Cara Greenberg brings us an inspirational look at interior design and renovation in homes across the borough, from prewar apartments to brownstones. Every Insider column offers a tour of a finished project with details on layout decisions, finishes, and decoration.
Below, click through to find the 10 most popular Insider columns of 2024 and see if your favorite made the list.
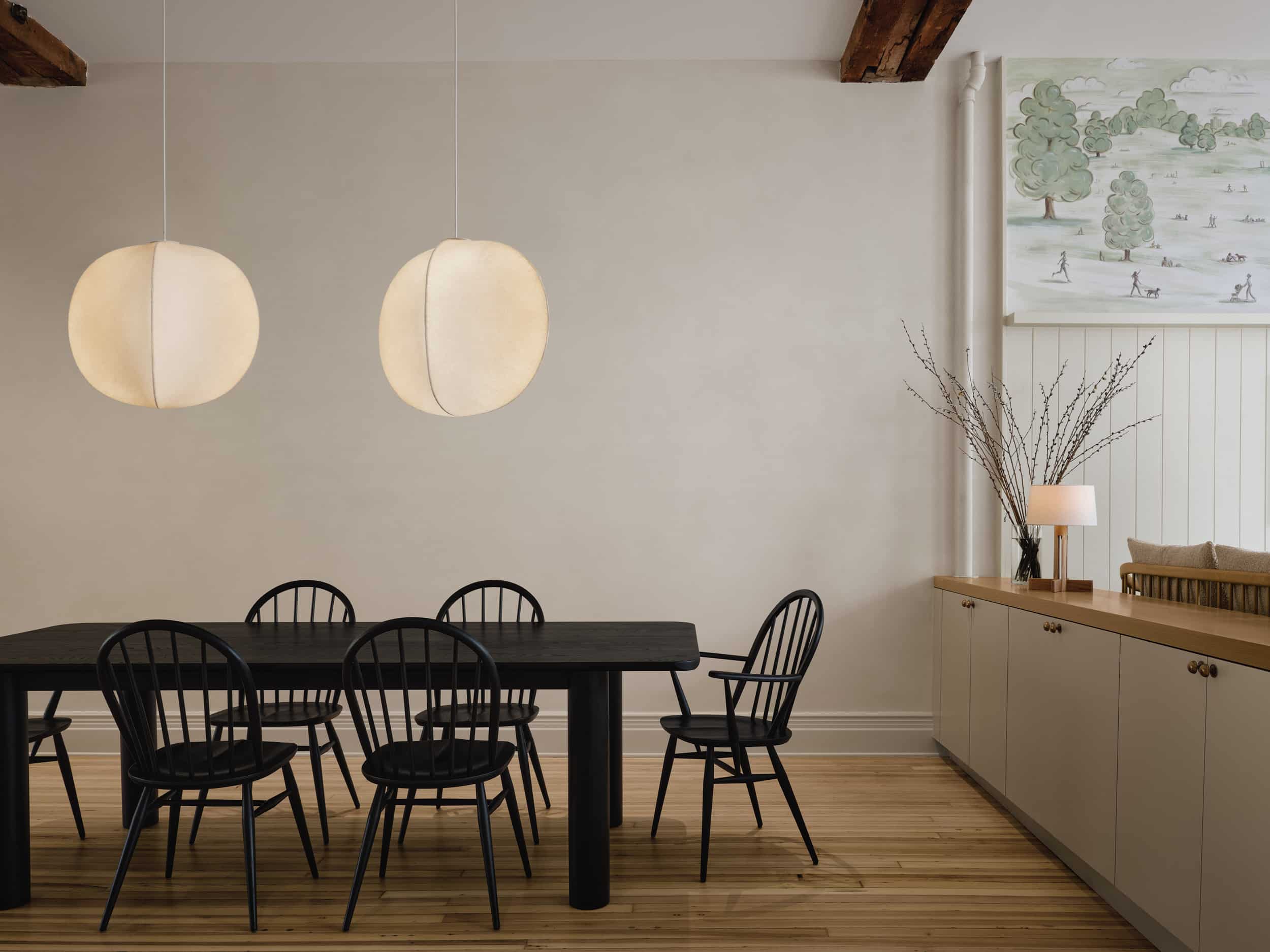
10. The Insider: Wood and Glass Dividing Wall Reshapes Brooklyn Heights Loft
The 1,600-square-foot space was what architectural designer Adam Robinson called “a very traditional one-bedroom loft with good bones,” referring to the exposed timber ceiling beams and wood floors from the vintage building’s commercial origins.
“Otherwise, it was just kind of a whitewall treatment. It didn’t have any character or warmth,” recalled Robinson, founder and principal designer of Montreal-based Bureau Tempo, a full-service design firm taking on its first Brooklyn project. He had been referred to the new homeowner, a single professional, by her friends in Canada, for whom Bureau Tempo designed a lakeside cottage.
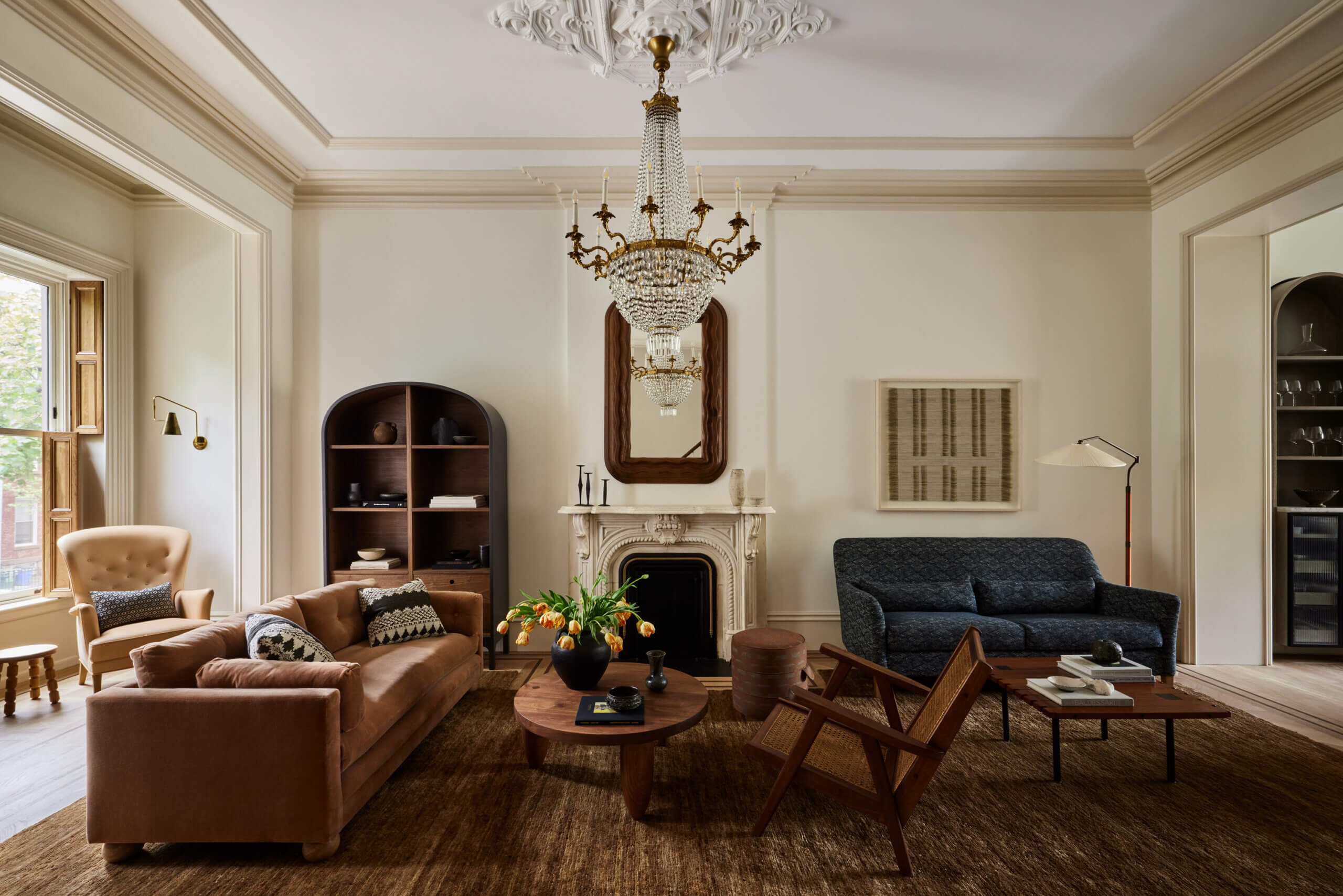
9. The Insider: Luscious Browns Undergird Elegant Interiors in Newly Reno’d Park Slope Brownstone
“It was one of those perfect projects, with architects who brought great ideas to the table,” said Whitney Parris-Lamb, co-founder with Amanda Jesse of Prospect Heights-based interior design studio Jesse Parris Lamb. Together with the architecture firm Model Practice, they carried out the sweeping overhaul of a generously proportioned late 19th century brownstone, a project nearly three years in the making.
The house’s decor is cohesive from the family room on the garden level to a bulkhead reading nook in the upper reaches of the four-story house. “Because the house is so grand, the ceilings so tall, we had to bring it down to earth to make it comfortable for the family,” Parris-Lamb said. They accomplished this largely by leaning on warm brown tones, currently riding a wave of popularity in both interiors and high fashion, for a sepia feel “kind of like a vintage photograph.”
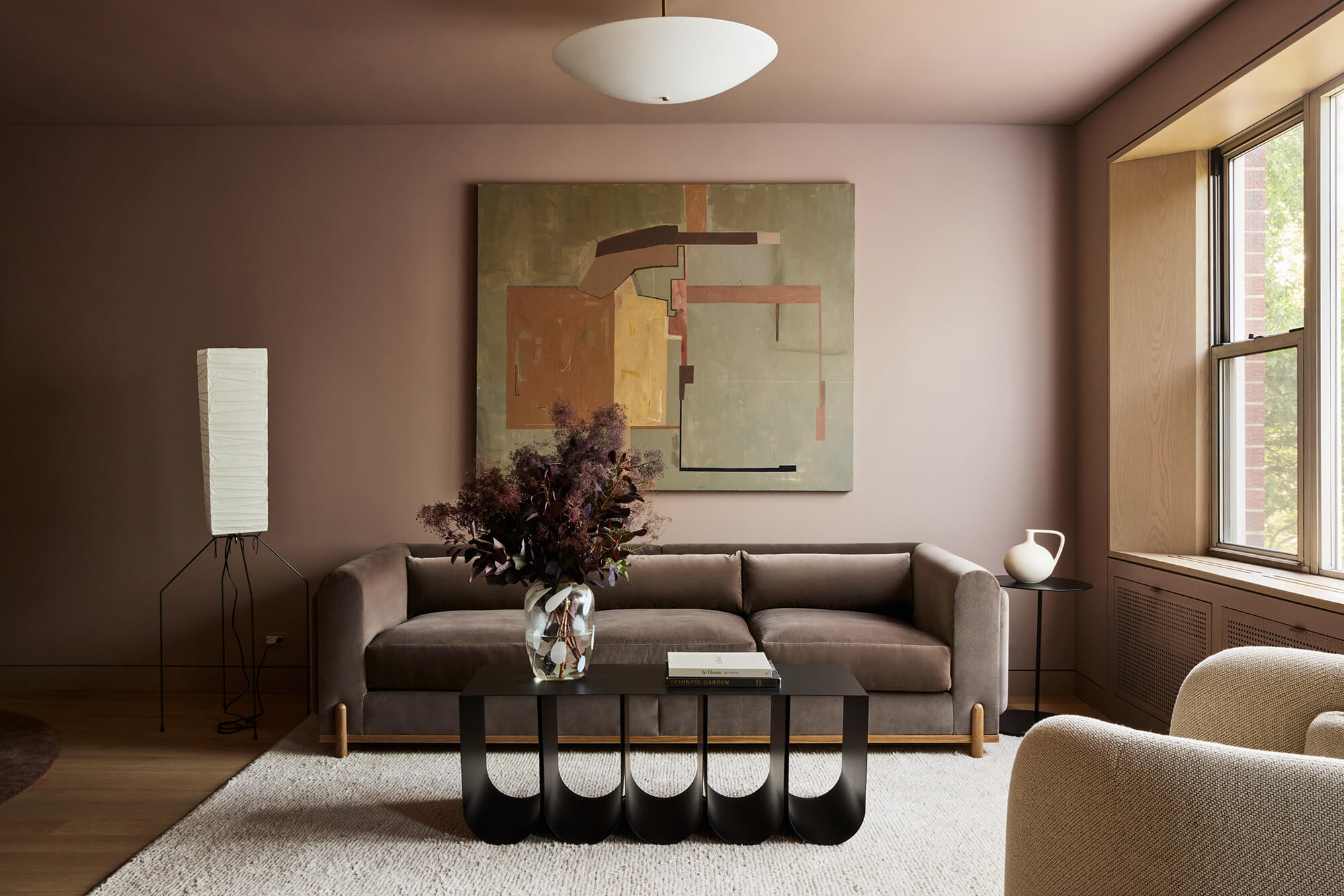
8. The Insider: Gut Reno Recasts Brooklyn Heights Apartment as Luxe, Meticulously Detailed Cocoon
When architects Andrea Fisk and Jess Hinshaw of Boerum Hill-based Shapeless Studio first met their new client, a woman who had just purchased a one-bedroom apartment with a lovely view of treetops and church steeples in a Brooklyn Heights World War II-era co-op building, she used the phrase “jewel box” to describe the feeling she was after.
As Fisk unpacked the term, “She wanted a space that was well considered, where each corner of the apartment had something unique, with furnishings and design objects chosen very thoughtfully.” And plenty of storage, especially for books.

7. The Insider: Park Slope Reno Yields Airy, Clutter-Free Apartment
Twelve years after the first renovation of their 950-square-foot apartment in a prewar walk-up, a design-conscious couple called on the same architect to execute a second, more comprehensive one. With half a dozen south-facing windows and a choice location near the park, they had every intention of staying put, but wanted to refine and upgrade the design of their space.
The apartment, originally two bedrooms, has an airy open plan setup, with one very large bedroom also used as a home office. “We basically rebuilt the interior,” said Tana Nesbitt-Hayes, a former Floridian who relocated her architecture practice, Studio 8, to New York City in 2010. “When we started, the apartment had maybe five different ceiling heights. There were dropped ceilings for reasons we couldn’t understand. I wanted full-height pivot doors, and the only way to achieve that is to have level ceilings and floors. We reframed the ceiling and raised the floor in places,” resulting in a uniform and still generous 9-foot ceiling height throughout.
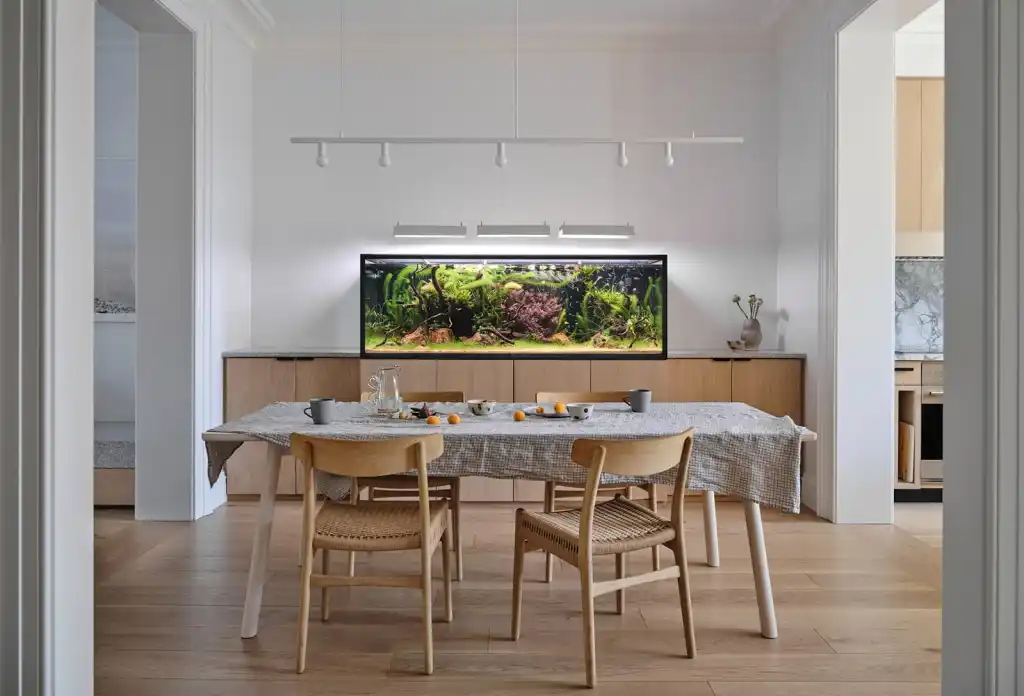
6. The Insider: Park Slope Townhouse Redo Adds Custom Aquarium, Rooftop Sauna
The top-to-bottom renovation of a young family’s late 19th century row house began with a long search for the right property.
The would-be homeowners looked at a lot of houses before deciding on this one, said Scott Kunstadt, lead architect on the ambitious project for The Brooklyn Studio, which has specialized in townhouse renovations since the 1990s. Brendan Coburn, FAIA, was the partner in charge.
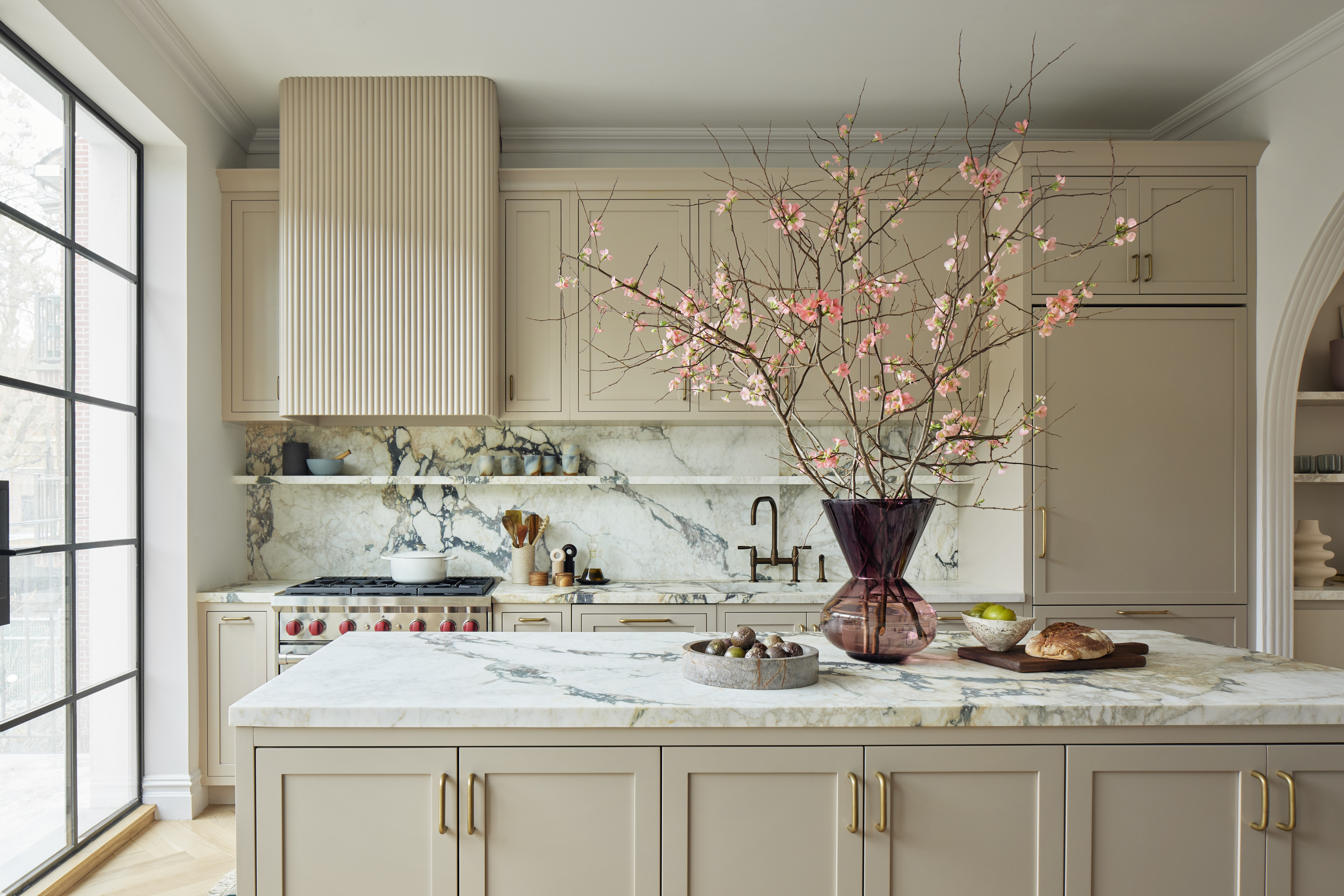
5. The Insider: Curved Shapes, Playful Furnishings Rule in Gut Reno of Boerum Hill Townhouse
Quite a few 19th century row houses have coveted pairs of arched doors at the entry. Alexandra Barker, founder of Gowanus-based Barker Associates Architecture Office, took this classic motif and ran with it, creating arched openings between rooms, along with numerous other curved details, in the gut renovation of a four-story townhouse for venturesome clients.
“Everything had to be redone,” Barker said, from all-new mechanicals, kitchen, baths, and floors to creating new moldings.
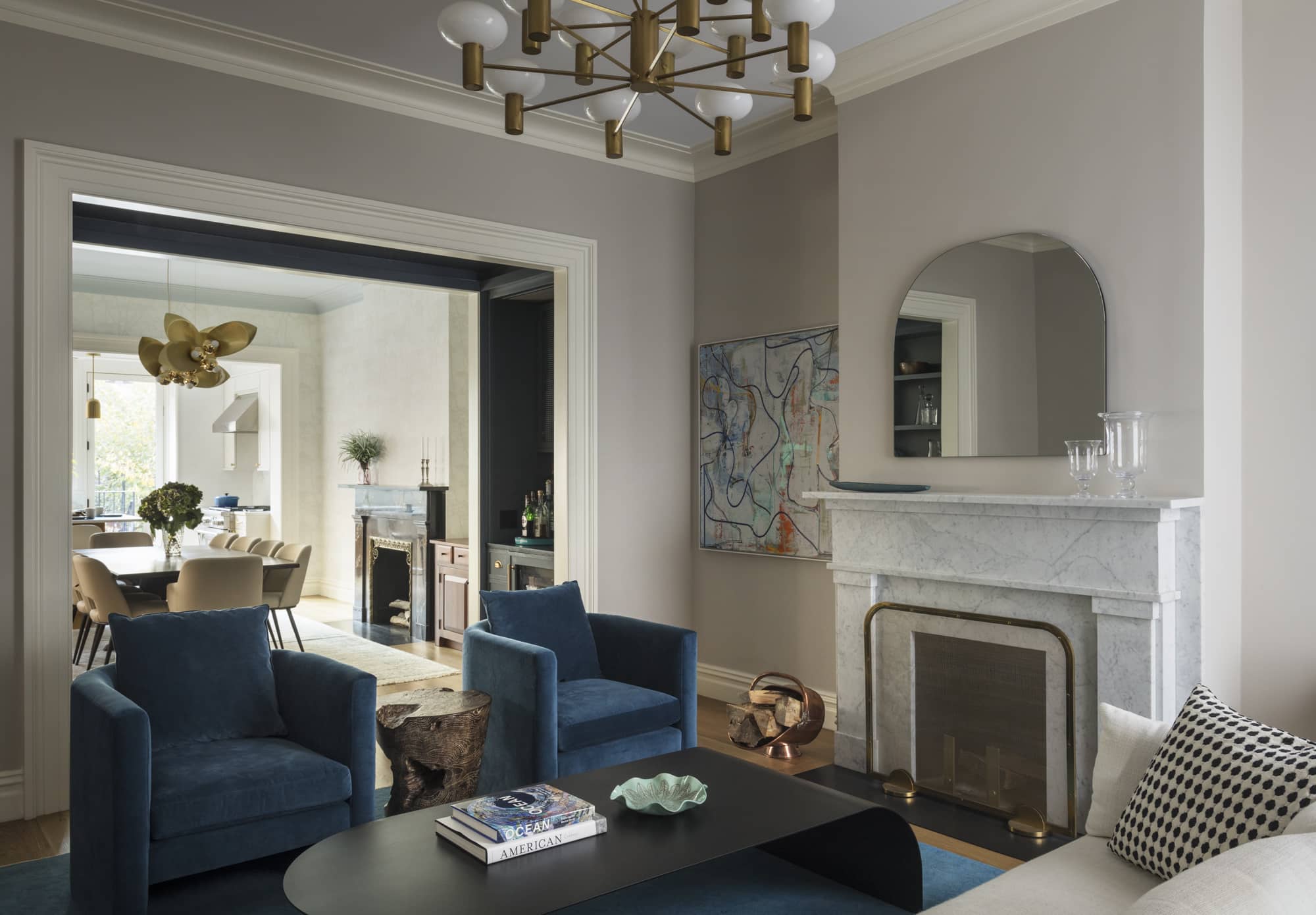
4. The Insider: Sweeping Reno Touches Every Floor of Brooklyn Heights Townhouse
The chief driving factor behind the full-on renovation of this mid-19th century brick townhouse was the inadequate existing kitchen, located in a narrow wood addition across the back of the parlor floor and lacking a proper connection to the rear yard. But there were plenty of other changes the new homeowners, parents of two boys, wanted to make, including the creation of a “kid zone” on the garden level.
Ingui Architecture, which has renovated more than a score of Brooklyn townhouses, accepted the mission. Amy Failla was the architect of record on the project, with the involvement of Michael Ingui, the firm’s president.
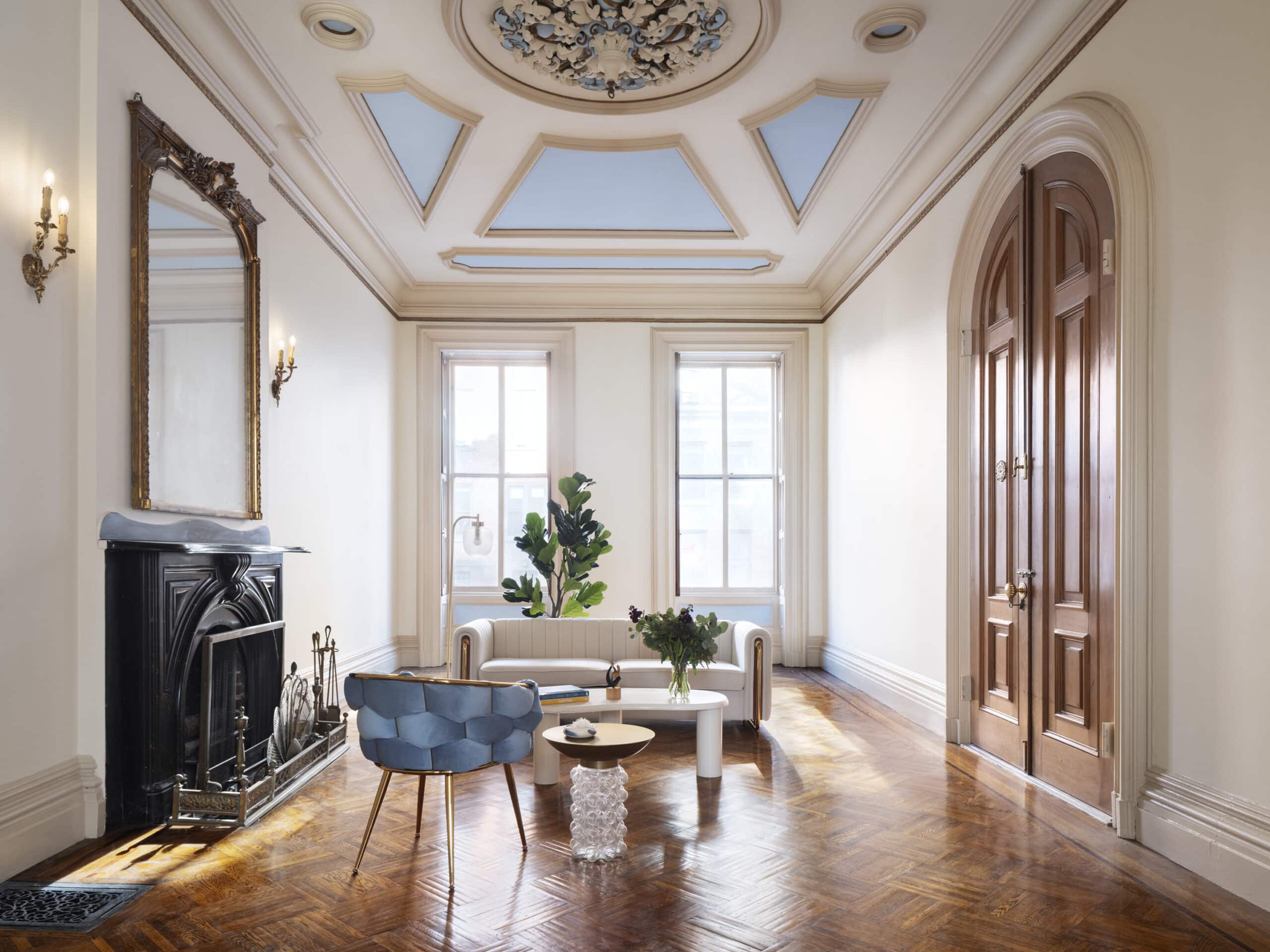
3. The Insider: Childhood Occupant of Heights Brownstone Revives It With TLC
Growing up in a landmarked brownstone in New York’s first historic district, you can’t help but have a sentimental attachment to the place. When a client of architect Sonya Lee inherited the five-story building, he decided to revamp the garden-parlor duplex — his childhood home in the 1970s — with the kind of loving attention only he could bring to it, along with a bit of his late mom’s artistic bent.
“It’s an incredibly grand space,” said Lee, whose portfolio ranges from New York City townhouses to a mid-century modern residence in the hills above L.A. “But there was a Home Depot kitchen from the ’80s, with a 9-foot-tall behemoth cabinet between the kitchen and dining room that blocked the view of a stained glass window and that beautiful ceiling.”
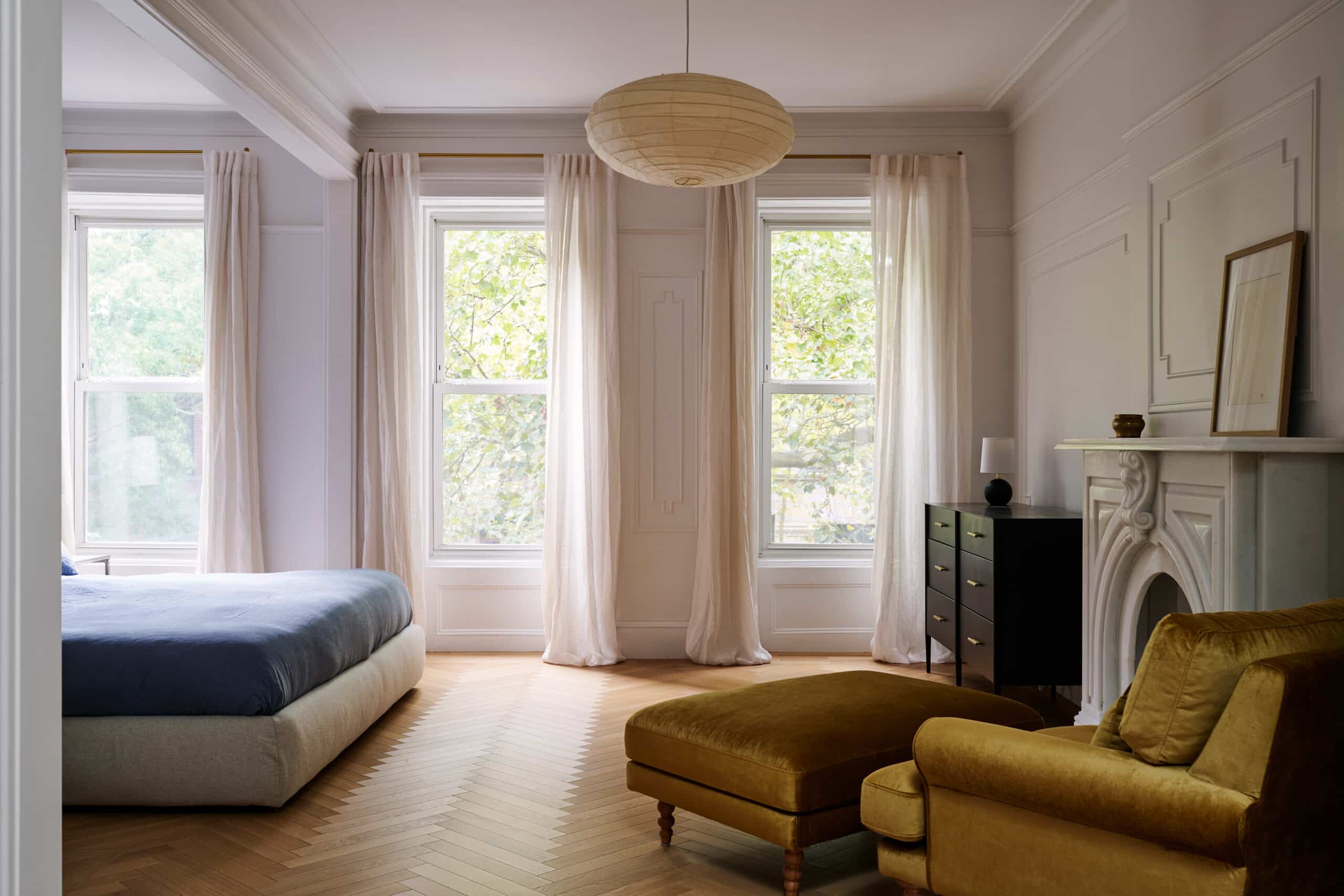
2. The Insider: South Slope Row House Reno Captures Zeitgeist
What does it take to transform a fairly intact three-story vintage row house into a super-stylish family home for the 21st century? More than one might think, even when the general arrangement of spaces remains essentially as it was back in the day. Gowanus-based architect Jeff Etelamaki of Etelamaki Architecture, who took on the renovation for new homeowners, called it a “not-quite-gut of the two upper floors and a fix-up of the garden floor,” undertaken to comport with his client’s cohesive vision of the final product.
“The client had a very strong idea of what she wanted,” Etelamaki said, meaning white rooms, dark materials, steel-and-glass walls, and extensive use of marble. The unified, luxurious, but not ostentatious look was inspired by the influencer Athena Calderone, whose web-based brand, Eyeswoon, has vast popular appeal.
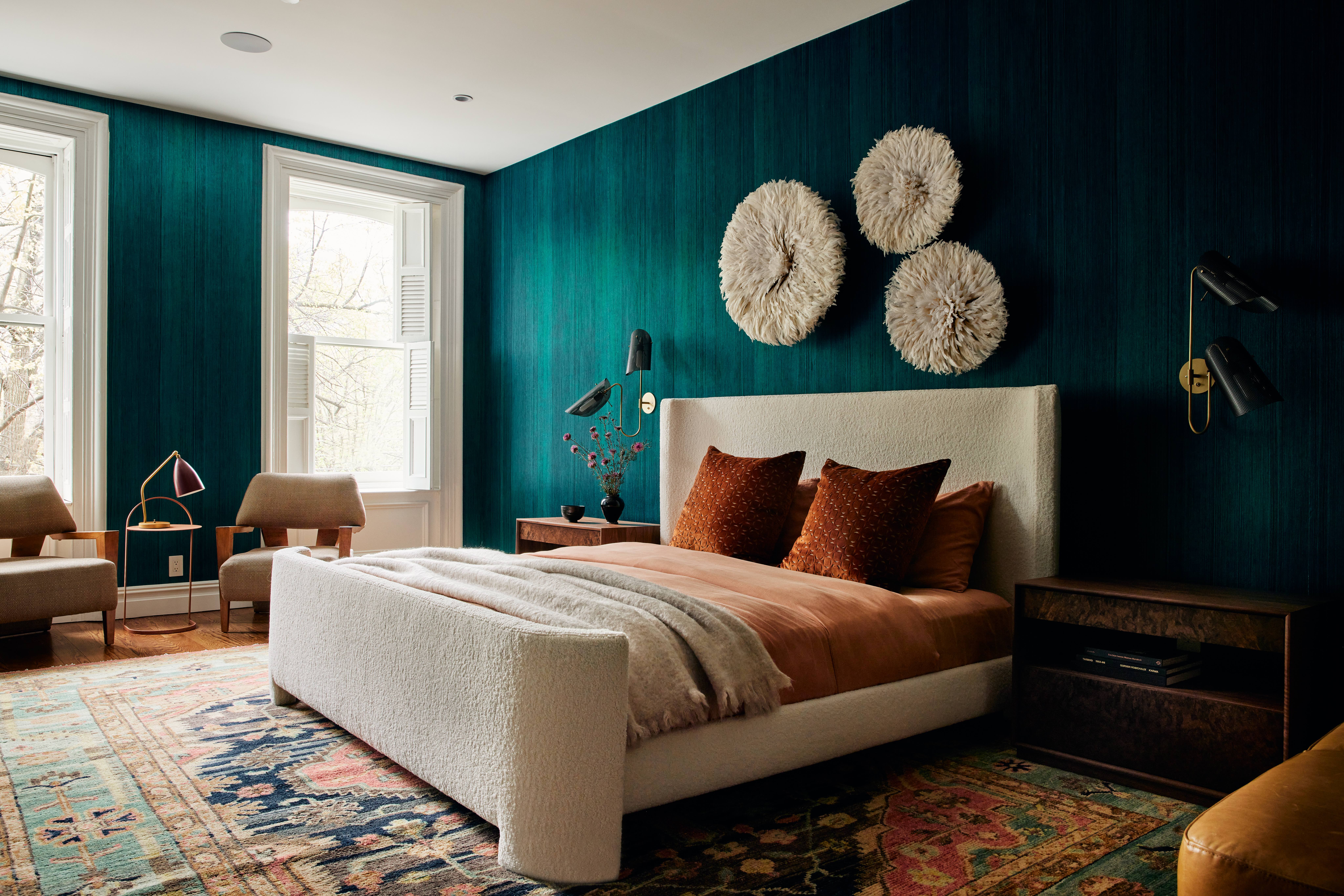
1. The Insider: Vibrant Color and a ’70s Vibe Personalize a Family’s Fort Greene Brownstone
Quite often, interior designers present their clients with imaginative layouts and bold color schemes, only to be asked to please dial things back a bit. Not the case in this generously proportioned brownstone, where Jennifer Morris of Park Slope-based JMorris Design had what she called a “fantastic collaborative experience” with trusting and enthusiastic repeat clients. “I was allowed to flex my muscles here. It was a treat,” she said. “Instead of asking me to peel it back, they were like, “‘And…?’”
The result is a vivid, art-filled interior that celebrates the homeowners’ African-American heritage. Using work by local artists and small businesses was important to both Morris and her clients. “A home renovation is an economy,” the designer said. “We directed money in specific, strategic ways.”
Related Stories
Email [email protected] with further comments, questions or tips. Follow Brownstoner on X and Instagram, and like us on Facebook.
link

